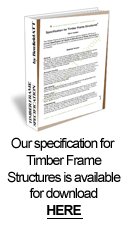Timber Frame Extra
More Timber Frame Benefits
Using a timber frame provides a number of additional benefits, for example:
- Whereas for the last 20 or so years masonry builders have taken to closing the cavity between the two brick courses with some form of insulation material to make their houses warmer, this is not necessary with timber frame. Instead the insulation can be placed between the wall studs inside the frame itself.
This means that any cavity designed into the structure can be kept clear and free to avoid water tracking across from the outside of the masonry to the inside. Timber frame houses are therefore often noticeably warmer and use less energy to heat than many masonry homes.
- Timber is also a much more environmentally sustainable material than masonry. It requires far less energy to produce a timber frame wall than a masonry wall, so has less embodied energy, and sequesters, or locks up, Carbon Dioxide.
- As a ‘dry’ rather than ‘wet’ building method, timber frame houses have thousands of gallons LESS water in them than masonry buildings. This means that they require significantly less time to ‘dry out’ . In some cases they may need no time at all.
This has three important, beneficial consequences:-
a. They can be fully and properly decorated immediately
b. They are far less prone to shrinkage than masonry houses
c. As recognised by the National Homebuilding Council (NHBC) they tend to suffer from far fewer (if any) initial maintenance and ‘snagging’ issues.
- Properly built timber frame homes usually have far fewer noise problems, as reported by Napier University and acknowledged by several Housing Associations.
- Because most modern masonry houses are now ‘dry lined’ with plasterboard on the inside of the external walls, this being fixed with ‘plaster dabs’ to the internal block leaf, they exhibit no more ‘solid’ feeling, or sound when tapped, than a timber frame wall that is similarly lined with plasterboard.
Plasterboard Drywall / Dry Lining with Taped Joints
ready for decorating - Until recently, most houses built with masonry walls showed significantly greater increase in air leakage than timber frame homes. With air leakage, or ‘tightness’, being an important consideration in energy usage and heat loss, masonry builders and material suppliers are having to go to considerable and expensive lengths to match the performance of timber frame.
- The walls, floors and ceilings in a timber frame building tend to be more dimensionally accurate than in masonry structures, i.e. in line, level, square and height. This is because they are manufactured to fairly close tolerances in the factory, something that is difficult to achieve when placing one brick / block on top of another with a wet, ‘squidgy’ mortar bed connection between the two.
- Timber frame can also often be more flexible and easily adaptable than masonry structures.
If you have a particular question or problem we’ll be happy to answer it for you.
Just e-mail our Build Centre using our contact form







