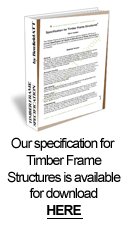Other Timber Frame Elements
Internal Timber Frame Walls
While masonry was often used for internal walls, these were (and are) often timber stud walls. Where they were only partition walls, then non-loadbearing materials might have been used, like thin (2.5” and 3”) breeze blocks, or composite plasterboard partitions, possibly with an ‘eggshell’ or ‘honeycomb’ grid of cardboard separating two layers of plasterboard. If the internal walls needed to carry any load from, e.g. the floors or roof, then these were (are) built from loadbearing masonry or timber and provided with foundations to carry these loads through to solid ground, in the same way as the external walls.
Floors in Timber Frame
Whatever construction was (and is) used for the walls, in most domestic buildings, ‘conventional buildings’ have always had timber joists with timber floors on top and some form of lining to form a ceiling to the room underneath. Again until after WWII, it was quite common to use lath and plaster for this. Subsequently, plasterboard with a ‘skim’ of finishing plaster replaced this. Other materials, like timber boarding and sheet plywood were also used, with sometimes a plasticized material like ‘Artex’ replacing the plaster skim.
Roofs In Timber Frame
Likewise, most roofs have ‘conventionally’ been constructed from timber, generally with a covering of tiles, slates, timber shingles, sheet metal, or sometimes thin cut stones on pitched roofs, whereas flat roofs were often covered with lead, or even asphalt. Post war, clay tiles were progressively replaced with concrete tiles on pitched roofs, while bituminous felt was progressively used for flat roofs, with rubber and GRP also taking a significant proportion.
Timber Frame Building Today
Floors and roofs are still mainly constructed in timber, with some timber composite materials beginning to be used, but with the same or similar external coverings.
External Brick ‘Skins’ on Timber Frames
If a masonry brickwork ‘skin’ is put round the outside of a timber frame structure, this is tied back to the timber frame using flexible wall ties so that it does not spread out, squeeze in, or fall over.
-
Caution Needed
- In fact there have been cases where such outer ‘skin’ brickwork has had to be taken down and rebuilt because insufficient ties were built-in by the bricklayers. Fortunately this could be done without the occupiers having to move out because the timber frame held up the floors and roof and provided protection against the weather while this was being done.
Timber Frame Walls Are The Main Difference
As will be apparent from the above, the main difference between these two forms of construction is the walls, both forms of having timber floors and roofs.
If you have a particular question or problem we’ll be happy to answer it for you.
Just e-mail our Build Centre using our contact form







