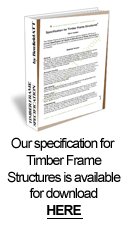Structural Support & Integrity
Strong Timber Support
With timber frame walls it is the timber that provides support for the floors and roofs. With all the components mechanically connected together by mails, screws and (sometimes) bolts, they form an extremely strong, integrated structure that has many superior qualities over masonry.
Six Storey Timber Frame Research, Cardington, BRE
• Earthquake (Seismic) Resistance of Timber Frame
Because all the components are mechanically tied, or linked, together, timber frame structures are able to withstand earthquakes better than masonry, in which the (mortar) ‘bonds’ between elements, e.g. bricks and blocks, fracture, separate, become loose and fall down. (see Earthquake Engineering,
Timber Structures)
• Hurricane Resistance of Timber Frame
Likewise, the integral integrity and strength of timber frame structures can easily be designed to withstand all but the strongest hurricanes. For these it is relatively easy to design in connections that will ensure that the roof, walls and entire structure are mechanically tied down. (see: Hurricane Proof Building)
• Removal of Support from Timber Frame
Scientific tests have shown that removing part of foundations, wall
s, or other elements from a timber frame structure, e.g. as may happen in an earthquake, will still enable the remainder to remain whole and in place, with little if any danger to life. Furthermore, it is relatively straight forward to replace such missing elements after the trauma that caused them has passed. This was well evidenced by the extensive scientific tests carried out by the UK’s Building Research Establishment on an experimental 6 storey block of flats built using panel frame construction in a huge aircraft hanger at their Cardinton research facility (see BRE TF 2000)
If you have a particular question or problem we’ll be happy to answer it for you.
Just e-mail our Build Centre using our contact form







