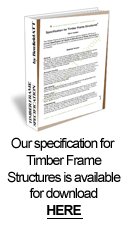Technical Information
Off-Site MMC
In the industry jargon this phrase conveys that the use of a Timber Frame System of building is a Modern Method of Construciton (MMC) where significant major elements of the structure are built Off-Site in a factory and then transported to the site where they are assembled to form the whole building.
UK Timber FrameTimber frame construction in the UK is based on factory-made structural elements. The timber framed wall panels carry the loads on the building to the foundations whilst the outer cladding provides decoration and weather protection. Cladding is a matter of choice; it can be brick, stone or lightweight claddings, such as timber boarding, tile hanging, or render. |
|
Timber Frame for All
Factory production of the timber frame panels ensures that they are accurately manufactured to precise tolerances in a controlled environment away from the vagaries of British weather.
The timber frame panels are rapidly erected on site and, with trussed rafters forming the roof, a weathertight building can be created in a matter of days. This enables work to continue in protected conditions within the building whilst the outer cladding and roof finishes are applied.
Timber frame is not just for houses; it is being used extensively for flats, schools, hotels, offices and sports facilities. Buildings up to eight storeys high can be constructed and, like all methods of construction, conform to the requirements of the Building Regulations.
Next steps
Most timber frame buildings in the UK are built using prefabricated panels produced by specialist companies like Benfield ATT.
An overall view of the construction method is given in Benfield ATT's guide 'Introduction to Timber Frame Construction', available on request.
If you have a particular question or problem we’ll be happy to answer it for you.
Just e-mail our Build Centre using our contact form
Next Page:- (Timber Fraem Facts)







