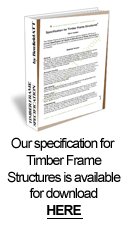- Home /
- Products & Services /
- Technical Information /
- Building Process
Building Process
This section aims to provide you with a brief overview of the Timber Frame building process.
In the left hand menu you can navigate to outline in formation on:-
- Survey & Set Out
- Method Statement
- Health & Safety issues on Site
- Ground Works
- Scaffold
- Cranes & Equipment
- Shell Erection
- Timber Windows
- Roof & Cladding
- Sequential Finish
If you have a particular question or problem we’ll be happy to consider this for you.
Just e-mail this to our Build Centre using our contact form
Category Navigation:
Thank you for an excellent service and what I feel is a very good price and specification.Mr Entwistle October 25, 2011
I was very impressed with your thorough quotation and interest in high standards.winterbottom October 25, 2011
I can honestly say that in my 50 years as a practicing Architect I have never received such a well thought out, comprehensive, helpful set of documents. I really look forward to working with you on the final package in due course.G. Carroll October 25, 2011
Thank you for your quick response the prices are what we are looking for and we look forward to doing business with yourselves.Mr A Gilbey October 25, 2011
On carrying out a cost analysis and comparison between traditional and timber construction, the saving in using timber appears to be in the region of £2,700.Mr P. Robinson October 25, 2011
I would like to say that working with timbertecs throughout the Planning Process has been an absolute pleasure.Dr Henshall October 25, 2011
Thanks very much for your price and your quick attention to this – much appreciatedScott December 01, 2011
Thank you for your interest in the project but unforunately the client has decided to pull the plug. However your fast response time and insightful responses have impressed me and I will be sure to use you in the futureM J Hurley April 04, 2012
WOW!....Shirley August 07, 2012
Thank you, it helps a lot to understand up front all the implications.
I will be in touch and thank you very much for all your help!
Kindest regards
We are very pleased with the balcony, and look forward to many years of pleasure from it.Barry Walker August 07, 2012
Thank you for all your patience and effort in designing it, and we are happy to endorse it to anyone we meet who is thinking of a similar project.
The last week has been a real test, and I'm really happy to report the eco150 home you provided us with is prooving to be cosy and snug, demanding the lowest heating bills I seen since I left home 20 years ago!A. Duncan December 13, 2012
Can I say I have been very impressed with your company and your whole attitude and attention whilst communicating with you. I wish you all well for the future.Alan May 01, 2013







