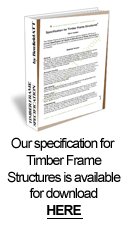External Walls
Solid WallsMany pre-war houses had solid 9” outer walls. In exposed conditions. These could be very damp, because rain can (and does) drive straight through solid masonry. |
|
Cavity WallsThen the use of ‘cavity walls’ came in. Although some Victorian and earlier buildings had used wider cavity walls made up of separate 9” and 4½” leaves, after WWII cavity walls were generally adopted. • Bricks & BlocksEssentially these had two rows of bricks, blocks, or a mixture of the two, separated by a 2” space (cavity), with the two rows being held together and prevented from spreading apart, moving together, or falling over, by wall ties – usually galvanised pieces of metal or wire (butterfly) spaced at around 900mm horizontally and 600mm vertically. |
Timber Frame Wall
Although used in various forms over the centuries, “timber frame” as generally referred to today, was reintroduced to the UK from Canada and North America from the late 1950’s and early 1960’s onward. Timber frame had been the most common form of construction used by the early settlers.
• Platform Frame
Built either on site, or from prefabricated factory made, panelised components, load bearing storey (floor) height walls were erected, the floor joists put on these and then a plywood ‘deck’ laid on this to form a platform from which the next floor could be built. Further floors and ultimately the roof could be added in a similar way.
• ‘Balloon’ FramePlatform frame was developed as an easier way to build than ‘Balloon’ frame structures, which tended to build the whole of the shell outline, e.g. two storey walls and roof, possibly in a ‘portal’ format, and then ‘raise’ these one after another before linking them together with bracing and subsequently fixing the joists and floors. |
|
• Panel Frame
After re-introduction to the UK it was not long before the walls began to be prefabricated in factories using sheet plywood or similar materials fixed to the outside of the walls as a ‘sheathing’.
o Racking / Bracing
This ‘sheathing’ board provides a diaphragm across the ‘framing’ timbers (vertical studs, bottom plates and top plates) to eliminate the need to put diagonal bracing timbers across (or in between) this framing and so give the structure ‘racking’ strength and stability.
o ‘Stick Build’
This methods is still occasionally used in the UK, with all the individual timber components being delivered to site where they may either be prefabricated into components as described above, or used to create the frame piece by piece.
If you have a particular question or problem we’ll be happy to answer it for you.
Just e-mail our Build Centre using our contact form







