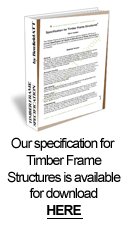Timber Frame ‘Shell’
Foundations & "Fast Track"
All buildings, or rather the superstructure of buildings, require foundations. But when timber frame rather than masonry construction is used, part of the building is ‘built’ not on the site, but in the factory. This can, and usually is, done while the foundations are being constructed.
Timber Frame "Fast Track" Buiding Project - Source JBD Design
Factory ‘Build'
While not applicable to all buildings, not only the walls are made ‘off-site’ in the factory, but it is also possible that the first floors and parts of the roof may be as well. If ‘floor cassettes’ are used, then the floor joists are laid out together with appropriate parts of the rim beams, and assembled complete with floor decking and any insulation required as part elements of the total floor.
Transport & Site Assembly
These are transported tom site and craned into position on top of the timber frame walls that have already been assembled. Likewise, roof trusses, or even roof cassettes, similar to floor cassettes, are made up in the factory, transported and craned up to form the roof. The whole process is usually handled by a single team of ‘erectors’.
Massive Time Savings
As may be recognised, this whole process can save week
s of work compared with ‘wet build’ masonry, where each stage has to wait not only for the walls to be built, but also for the ‘wet’ mortar to ‘go-off’, ‘cure’, or set, before any loads can be applied to them.
Time Saving Truth from Falsehood & Envy 1737
François Lemoyne (1688–1737)
Wikipedia Commons ,Wallace Collection
“Wind & Watertight”
For a single detached house the ‘shell’ of a timber frame house can be erected on pre-prepared foundations and made roughly proof against the elements within 2 to 3 weeks, depending on size and complexity. Fitting the windows to make this structure ‘wind and watertight’ may take only another few days
Green oak House being made Wind & Watertight
If you have a particular question or problem we’ll be happy to answer it for you.
Just e-mail our Build Centre using our contact form







