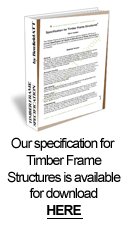Timber Frame Structure Height Possibilities
As for any other form of construction, timber framed buildings must comply with the requirements of UK Building Regulations. The structure for all timber frame houses must be designed by a qualified structural engineer or other approved organisation to verify the structural stability of the construction.

Six-storey timber frame development at Woolwich
Timber frame houses, flats and maisonettes have for many years been built to a maximum height of three storeys. However, following heavychanges to the Building Regulations, four storeys or more is no longer unusual and flats are now being constructed up to six or seven storeys high. Timber frame is being used extensively for hotels, hostels and nursing homes.







