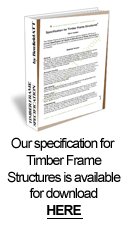DIY Roof Trusses
Trying to manufacture trussed rafters without the expensive high pressure truss presses used to fix the metal nail plates, is virtually a ‘non-starter’. That is even if you could buy the nail plates from somewhere.
Timber Roof Truss
(source – Onlinetips.org – Wikipedia)
If someone were willing to sell them to you, the small quantity needed for an individual roof would mean that they would be likely to cost you quite a lot.
And, by the way, they are themselves individually engineered and made from special metals to ensure that they meet structural standards worldwide.
Traditional Trusses
Making structural roof trusses is somewhat different.
Traditional Truss Roof, Clury Abbey, France
(source: Hannes 72, Wikipedia Commons)
If you possess the joinery skills and tools needed to handle very heavy timbers, the space needed to manipulate them, the ability to work them to create the tight type of joints, and have equivalent knowledge to the craftsmen who may have spent a lifetime perfecting their capabilities, as well as being able to source the specially graded timbers needed, then you could probably make these yourself.
Building roof trusses
As an alternative you could make up conventionally nailed trusses. If you have a sufficiently large, flat area, you could lay out the truss timbers on the ground, cut them to the appropriate angles, and nail, screw, or bolt them together.
If you decide to do this then do make sure that, in the appropriate areas, they are all identical. Otherwise you could end up with a very expensive mistake – a roof that will not fit the building beneath, or the does not have straight lines for the roof plane and ridge line, i.e. you end up with a ‘wavy’ roof.
You can see this on some buildings around the country, although this usually results from weak, or weakening of, the wood used for rafters. Alternatively it can be because some part of the building below has subsided or even collapsed.
Engineering Roof Trusses
Whichever route you choose to construct your roof, you will need to satisfy your Local Authority Building Control (LABC) department that it is structurally sound.
In other words, unless the building is very small with few imposed loads on the roof, you will almost certainly need to obtain Building Control approval and to get this approval you are likely to need engineering calculations and certification that your trussed rafters or roof truss have been made in accordance with these.
Understanding what goes into the design and engineering of roof trusses, for example those truss members that are in compression (pushing) and those that are in tension (pulling), can be helpful to the building and roof designer.
Typical Truss Design Considerations
(Source – Jones, Warner & Chen)
The occasional paper Visualizing Tension and Compression Using a Paperboard Truss by Jones, Warner and Chen of Ball State University, Muncie, Indiana, and available as a PDF download, will be of assistance to all those seeking this.
Garage Roof Trusses
Garages are one type of building that may, or may not, need such LABC approval.
If your garage trusses will have a very low pitch and not a very wide span, then you may not need this. But if, for example, you want to create a room, or storage area, in the roof – for example using ‘attic trusses’ for a truss loft - then you are almost certain to need this.
There are other small building roofs, like summerhouses, sun rooms, home offices and the like where simple straight forward trusses can be the answer.
View our range of Feature Trusses & Trussed Rafters by Clicking Here






