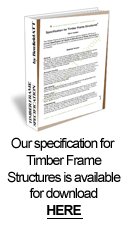Timber Frame Acoustics
Timber frame structures rely to a large degree upon structural separation to achieve sound reduction, rather than simply incorporating more mass into a structure.
Tests on timber frame party walls comprising two separate stud walls showed that sound insulation performance was well above the levels required in current Building Regulations.
Sound resistance requirements in timber party floors are currently met by separating the floor deck from the walking surface by floating layers, incorporating insulation and having sufficient mass in the deck and ceiling. Higher levels of sound insulation can be achieved by de-coupling the ceiling from the joists by the use of resilient bars to to support the ceiling or by installing separate ceiling joists.
Timber frame party walls are better at providing acoustic reduction than masonry walls. And since the lower the decibels (dB, which measure sound values) the higher the level of sound insulation, Benfield ATT Timber Frame reduces dB values to improve domestic comfort.







