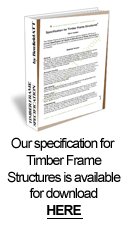Traditional Truss Roof Designs
Roof trusses were essentially designed as primary structural members to span between the side walls of buildings and provide an under-structure for the rafters, which in turn supported the roof coverings. They were, in effect, the roof foundations.
These ‘principal trusses’ were made up of a cross beam running side to side between the walls and usually fixed on top of timber wall plates, principle rafters were set at an angle, or ‘roof pitch’, to meet at the apex, or ‘ridge’, of the roof. A ‘king’ or ‘crown’ post was fixed vertically between the cross beam and the underside of the ridge.
Crown posts in the nave roof at Old Romney church, Kent, England
Wikipedia Commons
With two or more roof trusses erected, ‘purlin’ beams were laid between and on top of the principle rafters, and a ‘ridge’ beam between the apexes of each roof truss. It was (and still is) over the top of these wooden roof trusses that the ‘common rafters’ were fixed. These could run in one piece from ridge to wall plate, but could also be in two pieces joined over the purlin beam. Where Oak Trusses, or massive trusses made from other substantial structural timbers are used, these common rafters can be, and often are, made of a different, lower cost, timbers, like softwood
Examples and further explanation of early roof trusses can be found at Architectural Roof Trusses
Traditional Timber Joints in Oak Truss Design
Timber cross beams, tie beams, principle rafters, king posts, queen posts, collars and other members were, and are, usually connected together with mortice and tenon joints, half housed joints, lapped joints, or scarf joints.
Instead of using nails or screws, mortice and tenon connections and some of the other timber joints were often held together with ‘pegs’. These are a form of slightly tapered dowel driven through the junction of the mortice and tenon though holes drilled though the sides. To ensure that these connections are tight, the holes in the tenons are made to be slightly offset from those though the mortice, so that they pinch the timbers together as the pegs are driven in.
An extensive and useful explanation of a range of traditional and contemporary woodworking joints is give at Woodworking Joints
Structural Roof Truss Timbers
As may be imagined, the timbers for these structural roof trusses needed to be very strong and durable. This meant that large wooden sections were, and are, often required. These timbers also need to be durable. But they are also very heavy.
Historically Oak was a favoured timber species often chosen. But other timbers could be, and still are, used. Today, besides Oak we may also use Larch, Douglas Firm Sweet Chestnut or any other structural quality timber.
Traditional Structural Oak Roof Trusses can also be made from Reclaimed Timber.
Where traditional structural roof trusses are required, then green oak, air dried oak (seasoned oak), or kiln dried oak were, and are, often used. However, other timbers may be equally, or more, acceptable, as indicated above.
View our range of Feature Trusses & Trussed Rafters by Clicking Here






