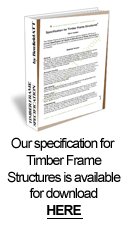Cost of Roof Trusses
Often almost forgotten until a building project is nearly ready for them to be fitted, the design and ordering of roof trusses is actually one of the most important considerations for any building project.
Relative to the whole building works, roof trusses cost a considerable amount. The types of trusses required needs careful consideration, because the individual truss design, as well as the roof truss span and pitch, can greatly influence the price.
Unless your building is designed to use standard components, whatever type of roof truss you need, you will most probably have to have them specially designed and manufactured. In which case you will also have to bear the cost of professional truss design and engineering. Which, as with any highly technical, specialist professional services, can be quite high.
The design of your building - both externally and internally - can determine the types of trusses that you need, or even if you need them at all (maybe a different form of construction would be more appropriate).
Roof Truss Estimates
Most roof truss companies will ask you for your bulding plans in order to see what work they have to do to create the designs to suit your building.
This can be costly and unfortunately there is no generally available 'rule of thumb for calculating' a roof truss price because of the nature of design and engineering involved. Each one tends to be priced individually.
Prefabricated Roof Trusses
With a little ingenuity and a willingness to settle for something that does not exactly fit your building design you may be able to use prefabricated roof trusses. In which case these could save you a considerable amount on money over bespoke roof truss prices.
To choose a prefabricated truss our suggestion would be to:
- First decide on the internal, as well as the external aesthetic of your roof design. This will determine whether you need to use simple nail plated trussed rafters or traditional heavy timbered wooden roof trusses.
- Then check on line to see what standard widths, pitches, and styles of wooden roof trusses are available.
- Design your roof to suit your selection creating roof truss plans to suit this.
- Now decide on the dimensions of the building that you want to roof over that works with the trust designs and plans that you have determined from the above steps.
We have produced a series of trussed rafters and traditional feature roof trusses to assist the growing number of people who are engaging in self build projects.
View our range of Feature Trusses & Trussed Rafters by Clicking Here






