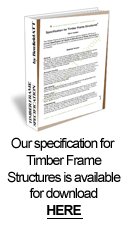Structural Roof Truss Timbers
The timbers for structural roof trusses needs to be very strong and durable which means that large wooden sections are often required which also means they can be vary heavy.
Historically Oak (Green Oak, Air Dried Oak, or Kiln Dried) was a favoured timber but other could be, and still are, used. Besides Oak, Larch and Douglas Fir may also be used. Also reclaimed timber can be used for Structural Oak Roof Trusses.
Performance of Traditional Hardwood Trusses
When considering the design, selection and use of Traditional Oak, Douglas Fir and Redwood trusses, please bear the following information in mind:
- The amount and rate at which you would expect timber to shrink until it reaches stability is:
- Green Oak Maximum shrinkage of 1mm per 30mm of face timber
- Douglas Fir - Maximum of 1mm per 38mm of face timber
- Redwood - Maximum of 1mm per 38mm of face timber
- The length that timber pegs are likely to penetrate through the outer face of the timber frame each time AND in total, in order to allow sufficient to be able to accomodate this when wrapping and fixing outer frame / timbers.
On exposed timbers (ie trusses) it is nice to see 25mm of peg protruding from each side, hidden pegs can be cut flush as soon as it is erected
- Maintaining the structural integrity of the buildings and observing insulation and airtightness requirements.
The structural integrity of the frame is provided in the workshop by correct methods and principals of carpentry. Usually no further maintenance is required.
- The frequency at which you would expect the pegs to need tightening (driving in)
The pegs will not usually need re-tightening for any these timbers.







