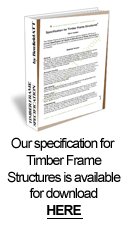Structural Trusses -v- Trussed Rafters
It is important to make a clear distinction between types of trusses, i.e. Structural Trusses, such as those made from large section structural wooden timbers, like Oak Trusses and also metal trusses, compared with Trussed Rafters.
- Structural timber trusses are designed, engineered and made to carry further wooden components, like purlin beams and roof rafters. They are thus part of the total roofing design.
- A roof truss, or trussed rafter, is designed, structurally engineered and manufactured as a set of integrated triangulated rafters, bottom cords and webs. In mass production, the timbers of these engineered roof trusses are fixed together with nail plates pressed into the sides of the timbers with very powerful pneumatic truss presses. Such timber truss roof design eliminates the need for traditional structural trusses and other support timbers, usually being stood up and fixed to the timber wall plate along each side wall with truss clips. They thus provide the base for the final roof covering.







