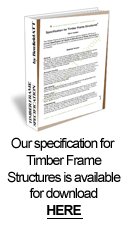“Lightweight” Timber Frame
Timber is Strong
While timber is a relatively lightweight material, it is STRONG.
Although it compresses across the grain, it does not do so along its length. Timber is therefore an excellent, stable material for use in supporting structures and composites, like glue laminated timber – or ‘glulam’.
Factory Prefabrication of Timber Glulam Bridge
Timber Weight –v- Performance
While strength varies depending on species (see Mechanical Properties of Timber), it tends to be much lighter than steel or re-enforced concrete, for example. Engineered timber components, like glulam (Glue Laminated Timber), I-Beams, Metal Web joists, Plywood Box Beams, Ty Ynos beams, Inside-Out Beams, and so on, can predictably and significantly out-perform steel and re-enforced concrete on a weight for weight basis. However, they may require larger sections to do so.
Timber Insulates
As a fibrous, cellular material timber delivers good thermal performance, transferring far less heat across its mass compared with masonry or steel materials. “Wood Wool” and wood fibre materials can also be used in floors, walls and roofs to provide really well insulated buildings.
Timber Buildings Weigh Less
This means that buildings with an insulated structural timber frame will put less weight on the foundations and ground than masonry construction, potentially enabling lighter, lower cost foundations to be designed. However, although the vertical ‘studs’ used in the frame will not compress, timbers laid horizontally will dos so, for example in the sole plates, bottom and top plates or frames, joists and ring beams. In timber framed buildings of two or more storeys It is usual to allow about 6mm per floor for this.
External Timber Cladding
Contemporary buildings are taking increasing advantage of the capacity of timber frame structures to do away with heavy façade brickwork. Replacing this with other forms of cladding, like render, slate or tile hanging, or even stone or brick ‘slips’, i.e. thin cut slips of actual stone or brick that can be dry fixed to battens directly onto the timber frame structure, is more and more the norm.
Durable External Timber Claddings
source: AusTimberSupplies
This can considerably reduce the weight of the walls, as well as providing a very fast and cost efficient way to create a very attractive external appearance.[1]
Differential Settlement & Timber
Although the term often used to refer to foundation settlement across hard and softer ground, it also applies to superstructures where one element ‘shrinks’ more under compression than another. As will be obvious from the foregoing, this can occur between a wall that has, for example, an inner structural timber frame, and an outer aesthetic brick course acting as a rain screen.
Typical External Timber Frame Wall Construction - source TRADA
Loading, Wall ties & Other Timber Frame ProvisionsTo accommodate this it is usual to fully load the roof with the tiles or other material that will be used to cover this before any independent external walls are constructed. It is also usual to use ‘flexible’ wall ties to allow for any difference in movement between the two. Likewise particular attention is paid to the detailing around windows and sills (see TRADA website). |
|
The Timber Frame IS the structure
Here it must be appreciated that, in this form of construction, as noted in the section “Conventional” –v- Timber Frame Build, Timber Frame Walls, it is the timber frame that is doing all of the structural work of supporting the building INCLUDING preventing the masonry walls from falling over , or being subject to wind pressures that can push in or pull out brickwork, for example. An interesting example of this is given below[1].
Walls and Floors in Timber Frame
Self-evidently, the lighter the structure the less it will bear down on the different structural elements and the ground beneath the foundations. Consequently, the lighter it is the less chance there is of the walls and floors ‘sinking’ below the levels of any building that the new work is connecting to. This also means that such a structure will be less disposed to differential settlement, with cracks across floor joins and wall joints, for example.
Don’t be alarmed about Timber Frame.
This is not to be alarmist. Providing the foundations are set on really solid ground, with the trenches being sufficiently deep, such settlement is unlikely to be more than a few millimetres. And in any event it may take several years for this to happen. The greater concern is that proper account is taken of this potential in the initial design of the extension.
[1] .A national volume builder had to take down the face brickwork around several dozen houses when it was discovered that the brickwork was being sucked out by negative wind pressure.. The reason? Their bricklayers had not inserted sufficient wall ties. The work was accomplished without any problems for the house occupants because the timber frame supported everything.
[1] The tile hung facades of many buildings in South East England, the slate hanging used in parts of Wales, Scotland and the West Country, or the ‘clapboard’ houses of Canada, North America and the Scandinavian countries amply demonstrate the durability and suitability of such treatments.
If you have a particular question or problem we’ll be happy to answer it for you.
Just e-mail our Build Centre using our contact form







