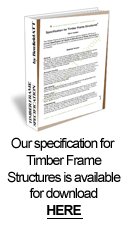Designing a Timber Frame Extension
Timber Frame Extensions
Desing & Build Project Team
Designing to Connect an Extension to an Existing Building
This is really pretty simple, providing one basic ground rule is observed, i.e. anticipate that there will be a degree of differential settlement and consequent separation between the old and new elements, and allow for this in the design.
Conventionally this is done by ‘breaking the line’ between old and new. Set forwards or backwards any junction or join in the roof and walls. This does not have to be very great. A small difference of, say, 50mm is sufficient to create a visual separation, or ‘shadow line’. Obviously the greeter this can be the better the likely visual effect. But even a smaller difference can help. Then, within reason – as determined by the materials, foundations and ground bearing provided - as differential movement occurs, any separation between the structures is less likely to be noticed.
Aesthetics –v- StructureIn the main, what we are concerned with her is the aesthetics – the appearance over the substance. The small amount of movement may produce some cracking or other separation. However, this is unlikely to be of any real structural significance - that is unless it lets in the weather. That then, is another consideration to bear in mind. How any such junctions can be made long term weather-proof. Where possible (which may depend on planning and architectural considerations) it is generally best to use different materials between the facades at the junction of old and new. Inserting a visually distinctive flashing between roof separations may, for example, be the solution at this level. Using timber cladding to butt over a ‘proud’ (forward) junction with brickwork, or rendering at the same point for a recessed junction may be all that is required. |
|
Aesthetics –v- Structure
In the main, what we are concerned with her is the aesthetics – the appearance over the substance. The small amount of movement may produce some cracking or other separation. However, this is unlikely to be of any real structural significance - that is unless it lets in the weather.
That then, is another consideration to bear in mind. How any such junctions can be made long term weather-proof.
Use Different Materials in Your Extension
Where possible (which may depend on planning and architectural considerations) it is generally best to use different materials between the facades at the junction of old and new. Inserting a visually distinctive flashing between roof separations may, for example, be the solution at this level. Using timber cladding to butt over a ‘proud’ (forward) junction with brickwork, or rendering at the same point for a recessed junction may be all that is required.
Timber Featrured Inside Timber Frame Extension
Designing Floor Junctions
In a similar way, design for the possibility that any junction between floors at any level is, over time, likely to ‘slip’ one way or another and form a ridge or possibly even a small gap. Make sure your floor can disguise this. If you want the floors to be essentially in the same level plane, use some form of deliberate junction strip. If possible, use different floor surfaces, e.g. wood changing to carpet or tiles. Better still; design so that your floor levels can be separated by one or more steps.
If you have a particular question or problem we’ll be happy to answer it for you.
Just e-mail our Build Centre using our contact form







