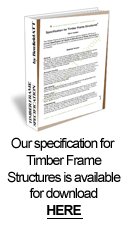Timber Frame Self Build Questions
I wish to build a new house and have a level plot with about 13 metres frontage to the road with all services. Will this be suitable ?
While not extravagant, this width should easily take a good sized detached house - although this may also depend on the depth of the plot.
The design of what you build will, of course, depend on what your local planners will allow, and whether your plot is in a conservation area, or not. They will want to consider this in relation to the front building line, surrounding environment.
For example:-
- what trees and hedges are there?
- are there any neighbouring buildings?
- if so what are their eaves and ridge heights?
- what is the prevailing design style and materials?
There are other things to take into consideration, like the potential for renewable energy from the site, access statements, and so on, but these can be dealt with as your project ideas develop
I am looking for a suitable existing design and a kit supplier. Is this what you do?
Yes. We have a wide choice of standard designs and ideas available on both our Inspiration Collection and Past Projects web pages
You may also wish to consider one of our standard Developer Range Llamedos homes.
And our Timbertecs division provides a full eco-design, planning and building regulations service to handle new ideas, customisation, and other professional service requirements.
I have building experience, but am now over retirement age, so looking for as little hassle as possible. What will I need to be aware of ?
It is interesting that your building experience has brought you to the decision to opt for a Timber Frame KIT house. You obviously recognise that the design and structural considerations for these have been amply tried and tested. As such they are likely to prove the most “hassle free” form of construction for whoever undertakes such a development.
The most important thing to remember is to pay proper attention to the foundations. A factory made ‘kit’ home is produced to much finer tolerances than ‘wet build’ masonry structures, so needs lines and levels to be really quite accurate.
While many people buy just a basic skeletal ‘kit’, more people seem to be opting for additional supplies and services, like the provision and fitting of roof sarking, windows and external doors. This helps achieve fast ‘wind and watertight’ security and a dry indoor environment, enabling follow on trades to move project completion forward as quickly as possible.
Also ordering materials schedules for other building elements, and even part or full Project Management services
Please also bear in mind that, no matter how ‘standard’ your design is, for you and your operatives at least this will be a ‘prototype’ – most likely a one off, one of a kind building.
While you and they will employ standard skills and methods, these are still likely to be subject to interpretation issues, especially if your project involves any changes to a standard design.
I will employ local sub-contractors- labour only. Is this advisable ?
While the erection of a timber frame ‘kit’ is fairly straightforward, it is best if this is undertaken by someone with appropriate experience. Carpenters – the most usual base trade for such jobs – come in all shapes and sizes.
While they may be able to do the work, if they have not erected a timber frame before they may not be the quickest or most efficient. They are also unlikely to have the experience necessary to address the occasional ‘snagging’ and adjustment issues encountered with any new build operation.
Additionally we do suggest that, in particular, you bear the following closely in mind:-
a) Health, Safety, Welfare and Site Security - As your own ‘developer/contractor’ you have quite some onerous responsibilities for related issues.
b) Scaffolding - This – and any subsequent adjustments - must be carried out by a certified scaffolding contractor
c) Site layout and organisation - A well organised site will generally save time, reduce waste, facilitate safe movement of materials and components, and reduce – if not eliminate – the need for mechanical handling. (We try to design buildings to avoid the need for expensive cranes, and most often can work with just a forklift tele-handler.)
d) Waste disposal - There are several different classes of ‘hazardous’ waste that legally must be kept and disposed of separately. One of these is rigid insulation, which we offer to cut and fit in the factory for you for a small extra cost to the basic frame.
We do provide a national erection service, and most clients, including house builders and contractors, tend to take advantage of this.
I would like to have a 3 bed detached house, which is as eco-friendly and efficient as possible (heat pumps, solar, etc). Can you do this ?
Our eco-design services enables us to design your new house to include all the ‘eco-friendly’ items you want.
The range of timber frame types we offer can provide you with everything from a ‘Code 4’ structure (the new Building Regulation requirement) through to full Passiv Haus standards, if you want to go that far.
We can discuss all of this with you and explain the various considerations and decisions you will need to address as we work up your design brief with you. We will need to discuss this in quite a lot of detail before starting this, since your early choices and decisions can have ‘knock-on’ effects for the way the building is designed and constructed.







