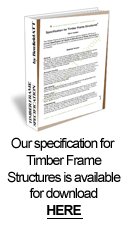Questions about House Design
We wish to incorporate a self-contained flat within our 3 bed house design i.e. bedroom with en-suite bathroom with a kitchen lounge diner. Is this possible ?
Depending on the site and planning authority requirements, we should be able to design a fairly standard 3 bed house with 1 extra bedroom, kitchenette and small bath/shower room within, say, 200m2 (2,153 sq ft).
Bear in mind that adding bathrooms and kitchens increases the overall cost disproportionately, since these are fairly expensive to provide.
Garaging and other outbuildings are usually considered separately, although they can be made integral to the design of the building if required..
If this information has been helpful please share it:







