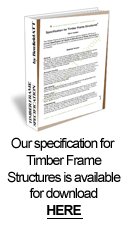Questions about Building Costs
Questions about building costs are one of the most frequent we receive. In this section we will try to provide as many of the answers as possible to help you establish what costs will be involved in your project.
You may also find our brand new HOUSE BUILDING COST CALCULATOR useful. Just answer a few simple questions and it will instantly calculate indicative prices for a Timber Frame Kit and Full Build. It's FREE and easy to use, so Give it a go !.
I have no idea what the cost of a 4 bed bespoke timber house would be. Is there an average cost you could give so as to have a rough idea?
There is no average cost, but you can get some idea of what the cost of your design will be from:-
- Using our FREE downloadable DIY Design Guide to get the sizes and shapes to use in our on line DIY Pricing Guide
- Or, get an indicative printed budget price using our appropriate On-line Estimate Calculator
Do bare in mind that a bungalow has at least twice the foundation and twice the roof that a house with the same total floor area has..
Alternatively, send us a sketch of what you have in mind, with measurements, and we will be happy to give you a FREE formal Budget Estimate.
How much cheaper is it to build an extension in timber compared with blocks ?
Although overall we have had architects tell us that timber frame costs less than masonry, there is no simple answer to this.
First there is the question of comparing like with like.
- Basic bricks and blocks have little or no insulation value, although some more expensive blocks are 'aerated' to provide some insulation.
- With timber frame the insulation is fitted into the spaces between the timbers.
- This can be done on site, in which case the basic timber frame is much less costly than masonry, or in the factory which adds to the cost but does not necessarily make it more expensive than masonry. Here cost depends on the type of insulation and the level of insulation required. Cost also depends on the level of airtightness, elimination of cold bridging and the overall performance of the building fabric required. As noted above, timber is itself a good insulator which can also ameliorate cold bridging, while timber frame can make it easier to achieve airtightness.
On this basis we would contend that for equivalent performance, a timber frame structure is more cost competitive.
Second is the question of speed and in itself this is related to design.
- Laying bricks or blocks one on top of another is a slow, cumbersome, back-breaking process.
- Jointing them together with wet mortar and having to wait for this to 'go off' - or become solid, can also take time.
- Plastering the inside of brick and block walls with 'wet' plaster means that the finished building needs time to dry out.
- (This is also related to the 'moisture' and condensation issue addressed above.) Compared to this old fashioned 'wet build' way of construction, factory made panels:-
- are erected very quickly
- can be clad with dry, 'fast build' materials, e.g. timber, brick slips, tiles, render board, etc.
- can have insulation fitted in the factory
- are 'dry-lined', usually with plasterboard, on the inside and so need little if any drying out time.
- enable decorating and other follow on works to proceed without delay.
- and of course there is less on site waste (and costly waste disposal)
Third are the issues of attendant site costs and finance.
The quicker your building can be erected and finished the less time and cost you will need to give to things like
- H&S requirements, like site accommodation, dry storage, etc.
- hire of scaffold, site fencing and waste skips The potential to reduce the build time also means that any 'bringing' finance costs can also be discharged more quickly and replaced by a long term, lower cost, mortgage (if required).
All in all we think that these add up to considerable costs savings, especially for self-builders and home extenders.
Could you give me a rough cost for a 3 bed house with self-contained flat ?
Building costs vary depending on things like shape of footprint, number of floors, style of roof, eco-standards required, and specification of finishes.>
Ground works and foundations can be a very big item and can be difficult to assess without either soil investigations, or a start is made on site. Likewise, windows can be very expensive, depending on the material to be used and the performance standards required.
The way you build your house will also have a bearing on cost depending on how much of the work you intend to do yourselves and how much will be put out to contractors and how the project will be managed. (We do offer both full and partial Project Management services, if required).
However, the good news is that timber structures tend to be much lighter than many other forms of construction, often enabling lower cost foundations to be considered.
As a rough guide, for a 200m2 two-storey house, we suggest you allow between £200k and £270K, unless you want full Passiv Haus standards, in which case allow up to £320K. We may be able to suggest ways of ‘value engineering’ your project to bring this in at a lower cost, while still retaining the essential features that you would like to achieve.
For more information on building costs you may like to download the HB&R “Build Cost Calculator”.







