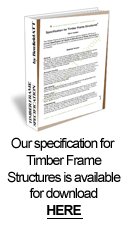Feature Truss Questions
What is the maximum recommended spacing between trusses based on a 3.6m span ?
Your structural engineer will need to verify spacing of the trusses. But generally feature trusses can be spaced at 2m to 2.5m, more if they carry light loads
What is the recommended spacing from the truss to the wall ?
Spacing from truss to wall relates more to the carrying capacity of the purlins and ridge beam.
What is the recommended method of attaching the common rafters to the purlins? Is this done notching the common rafters (say 1” deep notch) ?
Fixing of common rafters to purlins is usually by nailing.
Notching (and size of notches) may be necessary if the purlins / beams are vertical, rather than set at an angle.
Alternatively the top of the purlin may be cut at an angle to allow the common rafter to rest fully on this (or a separate angle fillet strip can be cut to fix on top of the purlin).
Should the trusses span just the wall inner leaf, or should they span the outer leaf also ?
Depending on truss design, the bottom beam (or ends of the principal rafters) of the truss usually sit on a load bearing support. This is often a masonry wall, or column, but can be a timber framed wall, or similar.
The essence here is that such support can transfer the load down onto a sound foundation. This may be the outer or inner leaf of the wall, sometimes both and may equally be where the wall is, say, a thicker solid wall.
A current concern is to avoid or limit the potential for thermal transfer across the elements at such junctions. Therefore, if possible we suggest that the trusses should be carried by the inner leaves of your walls.
What is the recommended method of fixing the wall plates to the wall ?
Wall plates should be bedded on non-compressible sand and cement mortar.
Often metal straps, spaced at circa 1m centres, will be nailed to the side of the wall plate and embedded into the masonry several courses down the face of the wall. Spacing of straps should be in accordance with your engineers recommendations or relevant design guidance.
What is the recommended method of embedding the purlins and ridge board into the wall? Are concrete pad stones required, or would brickwork be OK?
This should be in accordance with your engineers recommendations – pad stones are sometimes required depending on the nature of the load and the support they are bearing upon.
As a general note, feature truss, purlin and beam ends need to be set on something that will transfer any load to which they are subject down onto a sound foundation. Where this has to be done by cutting them into an existing masonry wall it may be necessary to ‘spread’ the load over a greater width than the beam end itself. Pad stones or metal spreader plates may be suitable for this.
However, in many cases it may only be necessary for the beam end to be set on some non-compressible material which is itself set on a non-compressible mortar bed (in order to ‘pack up’ the beam end to the correct level). For this, slate or quarry tile may be suitable. To obtain sufficient bearing, the beam end should be let into the wall by at least 50mm, but with conversion work we suggest that this is increased to 75mm or more.







