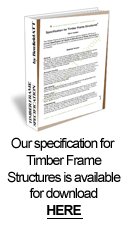Questions about House Frames
How is thermal bridging along join of floorslab and timber frame mitigated ?
This depends on foundation design, local building control requirements, design of ground floor, and whether the floor insulation is below, integral or above the floor structure.
How are thermal bridges around windows mitigated ?
Design detail and type of windows used.
What about MVHR (Mechanical Ventilation & Heat Recovery) in house walls etc? How anticipate the apertures, especially if using SIPS system ?
We design for this in conjunction with MHVR supplier/installer.
What if changes are required in wiring plan ?
We encourage all service locations and routes to be determined before the design freeze. If such flexibility is required then this is usually determined by your design architect. We can accommodate this as part of the construction design if we are instructed to provide this
How is the frame left ?
This depends on the type of frame and construction design required.
- Timber panels often have factory fitted insulation, leaving a service void for wiring and plumbing to be fixed before the vapour control membrane and plasterboard or other internal wall lining are fitted.
- Structural insulated panels (SIP’s) are left with the OSB exposed internally ready for battens to be fitted to provide a service void behind internal linings.
- XLAM / CLT (solid wood) panels are treated in the same way as SIP’s unless the timber is required as the internal finish.
Is the insulation put in before house assembly finished?
For timber panels it is best if this is fitted in the factory, but it can be site fitted. For SIP’s it is an integral part of the structure of the panels
How is the roof constructed ?
For individual timber frame houses we usually use a cut timber roof (rafters, purlins, etc.) and recommend a sarking board over the outside. This can be done for SIP structures as well, although these often have SIP panel roofs (which can also be used on timber frames). Again this depends on the architectural design, but we can assist with this if required.
How is airtightness achieved ?
Structural detailing, tightness of frame panels, use of gaskets, etc.
Do you have a cross section of the wall structure ?
We can provide whatever wall build up that you require. When this is determined we can provide appropriate cross sections.
What is the average build time ?
A house builder might complete a house ready for sale in around 4 months. Some inexperienced self-builders who undertake some of the manual work themselves could take a couple of years.
Do you have a Warranty on the house shell ?
Not as such, but we provide the engineering calculations and certificates required by house warranty companies.







