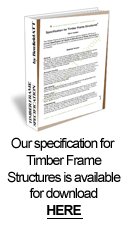I-Beam Roofs
Sometimes a design may call for a more accessible and / or usable roof space area than can be provided using truss rafters, or even cut timbers.
In such cases the use of 'I' beam Roofs may be called for. Just as when used for floor joist frames, these lightweight, but extremely strong timber 'I' Beam Components can span greater distances than solid timbers of the same dimension.
However, they do need to be engineered as part of the whole building structure and have special fixings to avoid the risk of the roof spreading under load.
|
Call us on 01291 437 050, or click to e-mail us your requirements, now. Short lead times and fast turn-round available. |







