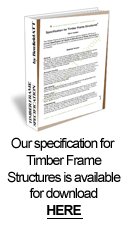Dormers
Please remember that the walls, or 'cheeks', of dormer roofs (dormers) are in fact external walls. As such they need to be designed, engineered and manufactured with the same care and consideration as any other wall in a timber-frame structure.
Indeed, since, with a timber, tile, or slate cladding, they often form the outside walls of these parts of a building, they must receive special consideration as, for instance, for the sound and thermal insulation design requirements.
These elements can be designed, manufactured, supplied and fixed independently from any other parts of a timber framed structure.
|
For further information on what is recommended for your structure, call us on 01291 437 050, or click to e-mail us your requirements, now. Short lead times and fast turn-round available. |
General Building Regulations Guidance from South Bucks Council on Planning for Extensions and Dormer Windows(note: all Councils have their own policies; always check with your local council.)







