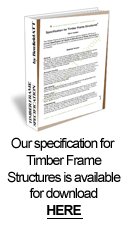Engineered Roofs
Even if you aren't using a complete timber frame, your building inspectorate, building insurers (e.g. NHBC, Zurich), and mortgage lenders will insist on your roof being properly engineered. This means more than just checking that the timbers will span the rooms and hold the roof tiles, or other covering up.
To satisfy them you will need to calculate the loads that the roof may be subject to from snow and wind, as well as the covering and self weight. And some of these assumed loads will vary depending on the geographical location, orientation and exposure of your building site.
Completed Building
Besides the downward loads, you will also need to calculate the likely upward lift and vacuum pressures, caused by the wind, that could literally displace or even suck your roof off the walls of your property.
Innovative roofscapes, creative roofs or anything else out of the ordinary will especially require extra structural engineering and for these unusual roofs, it is certainly wise to liase direct with the manufacturer who will have their own engineers.
It therefore makes sense to have your roofing components designed, manufactured and supplied by a firm that already provides a full structural engineering service. Benfield ATT do this for all their engineered timber structures.







