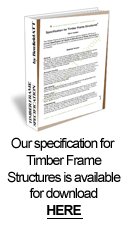4 bed detached (with home office)
Originally designed to beat the Planning & Building Regulations restrictions in place at the time, the Llamedos range offers an excellent starting point when you are designing your new homes. Feel free to play with the layouts and finishes then send us your drawings/sketches for a FREE estimate.
|
Ground Floor |
First Floor |
|||
|
||||
|
Contemporary |
Georgian |
Victorian |
Austrian |
|
|
The Llamedos 4-Bedroom Detached
|
Ground Floor Dimensions:
First Floor Dimensions:
|
|||
|
||||
|
Example of Contemporary Styling |
|||
|
|||
|
|||
|
Example of Georgian Styling |
|||
|
|||
|
Example of Victorian Styling |
|||
|
|||
Specification for the Llamedos Range
All kits are to standard Developer timber frame house plan specification and come with appropriate fixings EXCEPT screws, nails and glues. Erection/Fit prices are based on 75m of Benfield ATT factory.
Foundation system
An 'All-Dry' short, driven Mini-Pile Foundation with Beam & Block slab with open tails left for drains and utilities. This is left for you to grout and/or lay over-site screed and insulation. Prices given assume a clear, near-flat site area. This is available in certain areas of the UK only.







