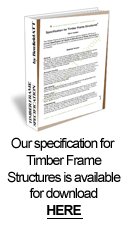Architects
Promote your designs online
As an Architect you probably have a selection of designs that you might like to promote online.
We can help with this by listing them in our inspiration collection pages where users can browse the designs and download A4 drawings for initial planning discussions which will then hopefully lead on to a full set of planning drawings being ordered.
Your designs can be for any type of building or use, e.g. Houses, Cabins, Education etc.. and to be included on our site must be provided in A4 landscape format ( as per the example shown ) along with up to 3 high resolution images of the completed building.
Submitting your designs to us is easy:
- Download our Design planning drawing template PDF from here
- Use our Submission form to send us this and other relevant information including photographs of the completed building
All designs must:
- show the copyright holders (designers) name (but not contact details)
- Give room and other sizes with disclaimers as to scale
- Include / Allow for availability, use, promotion, timbertecs logo and contact details.
For full terms and conditions please click here
If you have any questions or need further information please contact us on 01291 437 050 or use our contact form.







